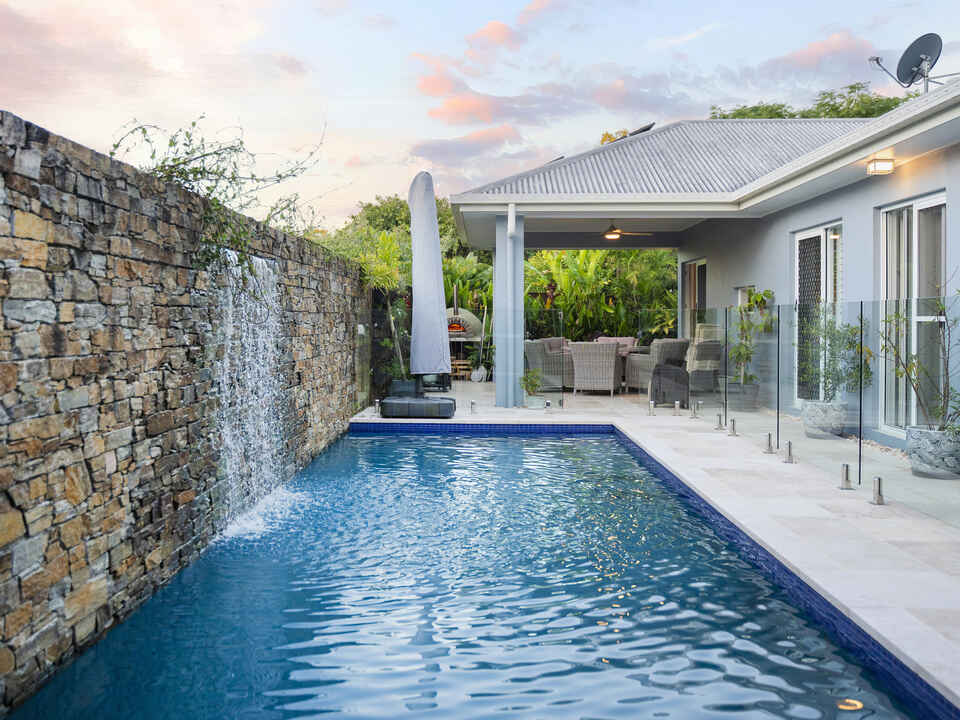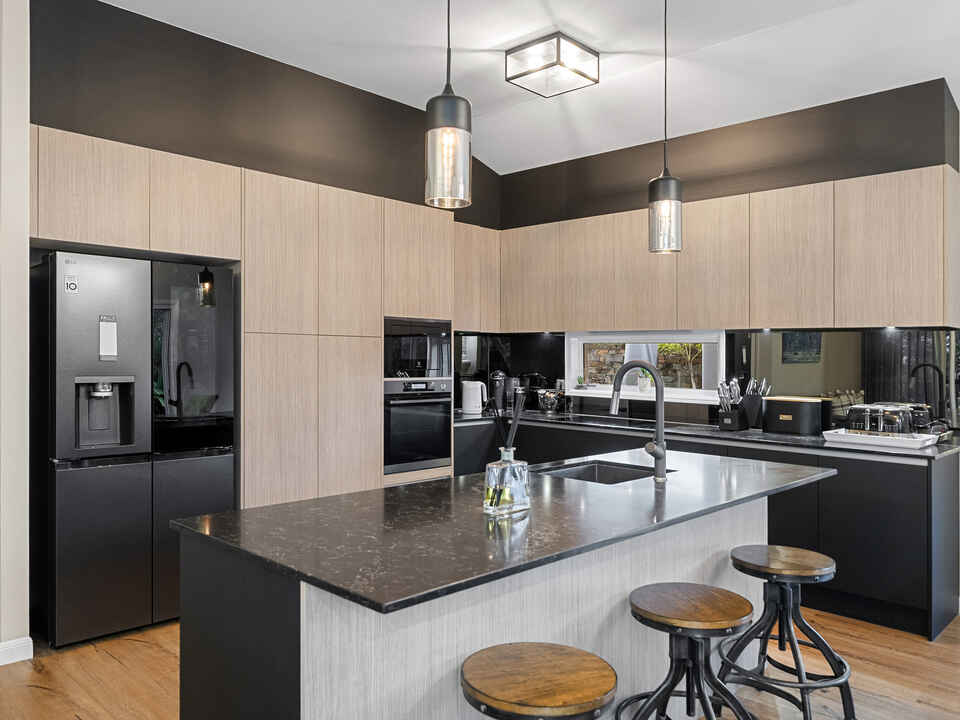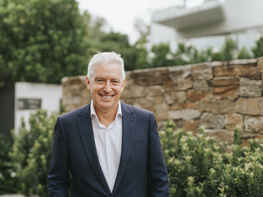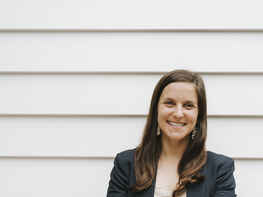Bold, Beautiful, and Designed for Family Life
Positioned on a generous 700m² corner block in a quiet cul-de-sac, 2 Parkwood Place delivers serious street appeal and an interior which blends luxury, functionality, and timeless style.
Designed to grow with your family, this spacious residence offers five bedrooms, three elegant bathrooms, and two distinct living areas that cater to every stage of life.
At the heart of the home is a sophisticated two-tone kitchen, beautifully finished with Caesarstone benchtops, integrated appliances, and a sleek induction cooktop. It's a space which inspires connection, whether it's busy weekday mornings or leisurely weekend entertaining.
High ceilings and stunning feature elements such as elegant chandeliers, and a fireplace create an ambiance that's both stylish and welcoming.
The open-plan living areas flow effortlessly to a private backyard retreat, where you'll discover the sparkling swimming pool, a 5 person spa under a timber cabana and a covered alfresco dining area with a domed pizza oven.
Grampian stone from Victoria was used for the stone cladded swimming pool wall with a hidden waterfall.
Accommodation consists of the master suite, a light-filled sanctuary, complete with sliding plantation shutters, a private balcony, and ensuite bathroom.
A second ensuited bedroom downstairs is ideal for guests or teenagers, while the remaining bedrooms all offer generous proportions, built-in robes, and ample natural light.
Positioned near a quiet local park, an off-leash dog park, and just minutes to Peregian Springs State School and the award winning Peregian Springs golf course, the location of 2 Parkwood Place is perfect.
Here are the features at a glance:
700m² corner block
Five spacious bedrooms, including two with ensuites
Three stylish bathrooms with premium fittings
Open-plan kitchen, living & dining with high ceilings
Designer kitchen with new caesarstone benchtops
Integrated appliances including an Induction cooktop
Statement fireplace with integrated TV & mood lighting
Master suite with private balcony & plantation shutters
New hybrid floors & wool carpets
Timber staircase
Custom made wrought iron double opening front door
Generous outdoor entertaining with:
Italian travertine stone around pool & alfresco
Feature stone-clad wall & private swimming pool with waterfall
Covered timber cabana
Vortex Mercury spa (5-person, Purezone water care system)
Custom-built dome pizza oven
Fully automated irrigation system
Fully fenced for privacy
Landscaped gardens.
6 split-system air conditioners
Tesla Powerwall with 6.4kWh battery, solar panels & remote monitoring
NBN fibre direct to the premises
Family-friendly location near parks, golf course, and schools
"We love this home and you will too"
Call Mark on 0423 766 713 or Maddie on 0432 884 184 for more information or to arrange a private inspection.



